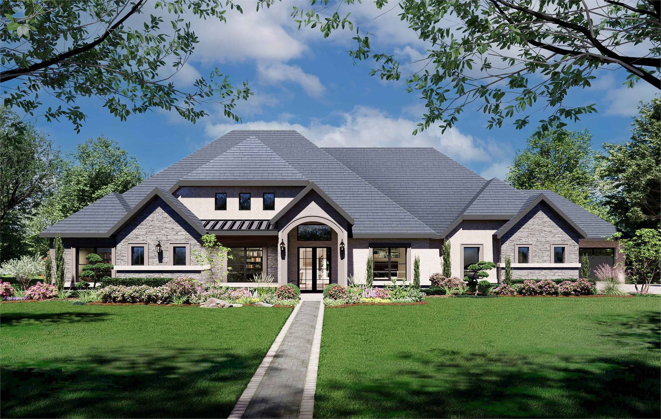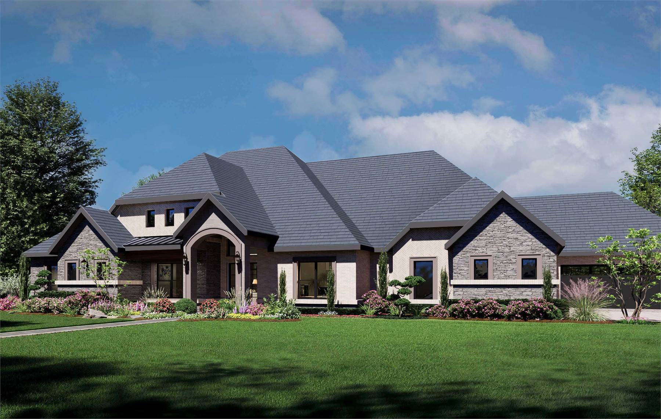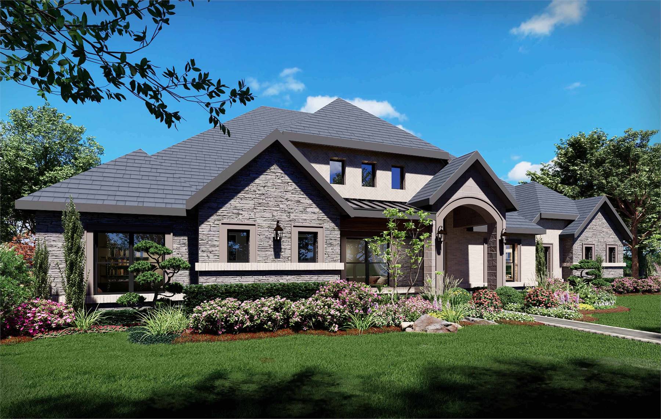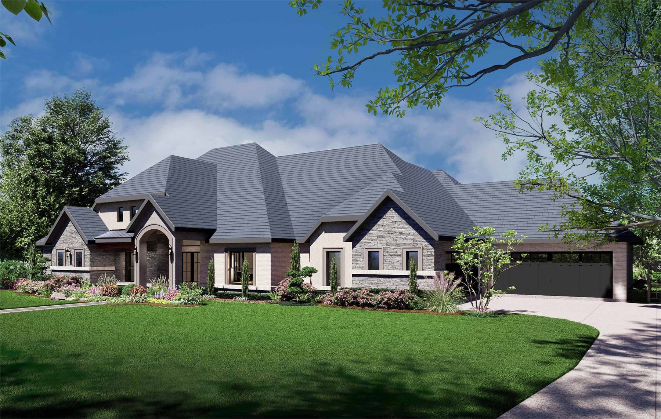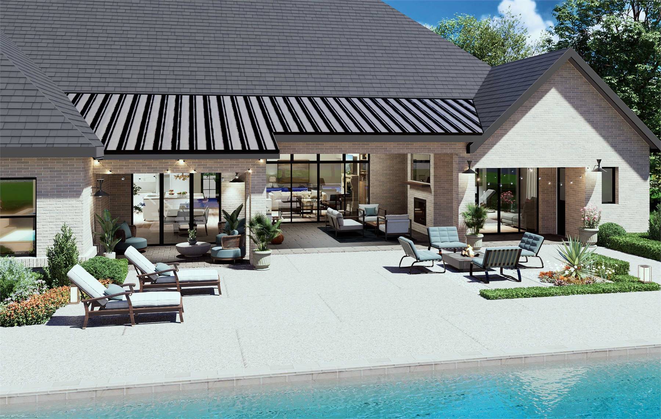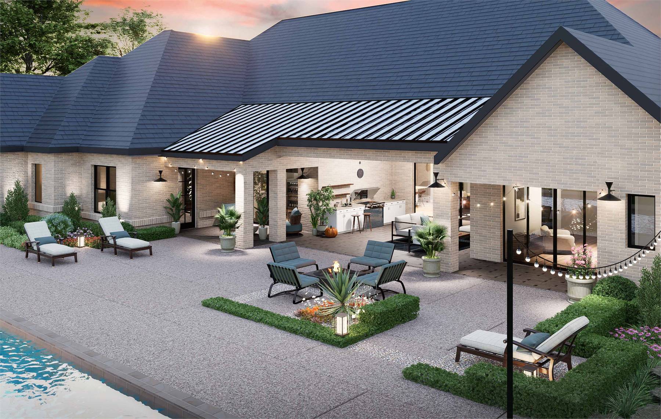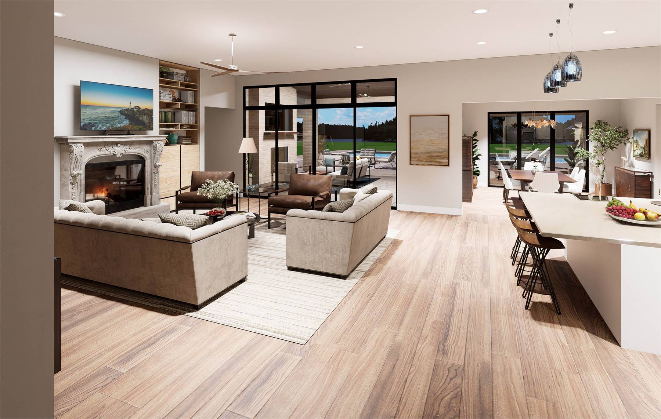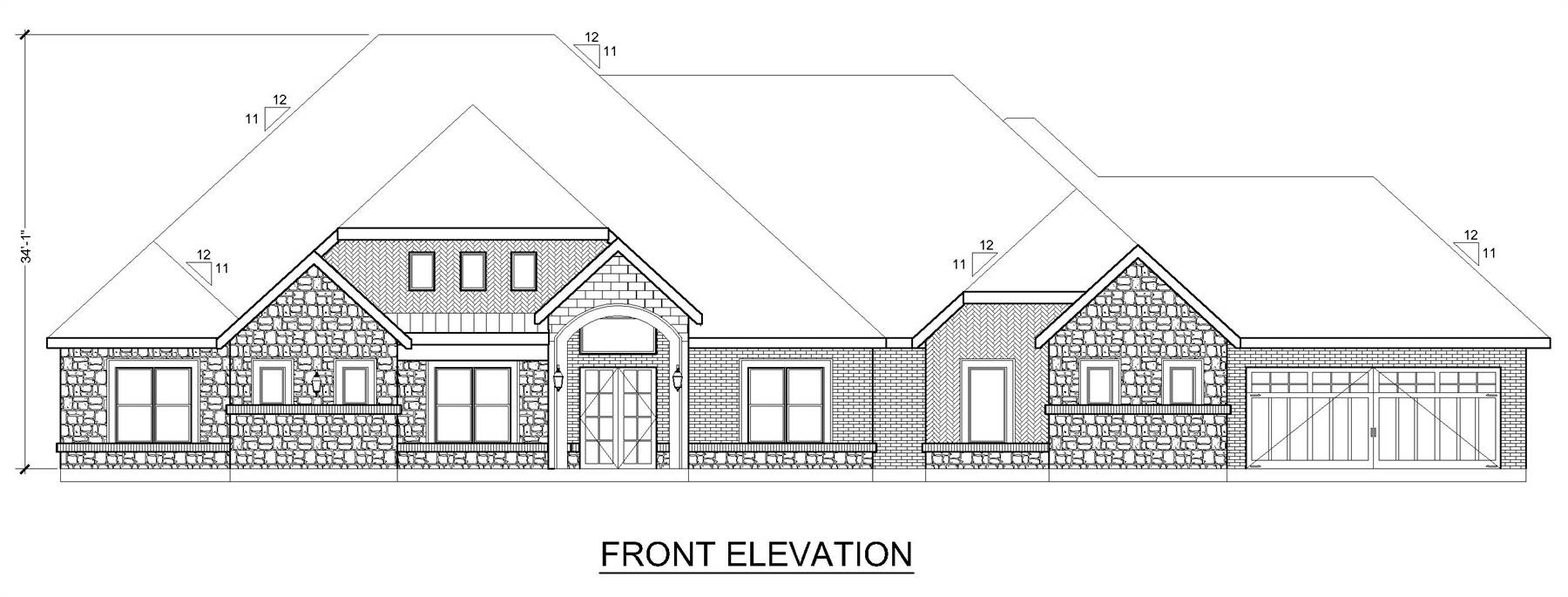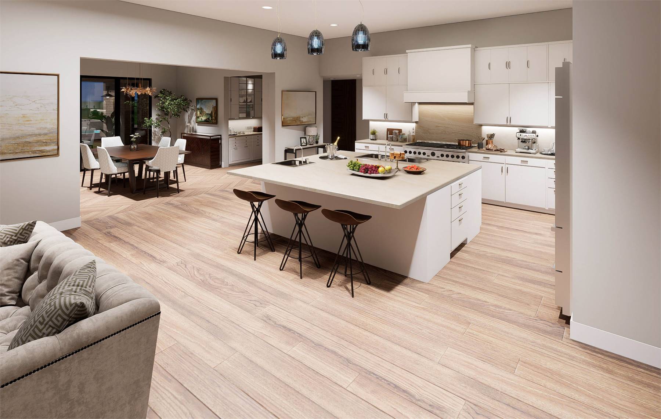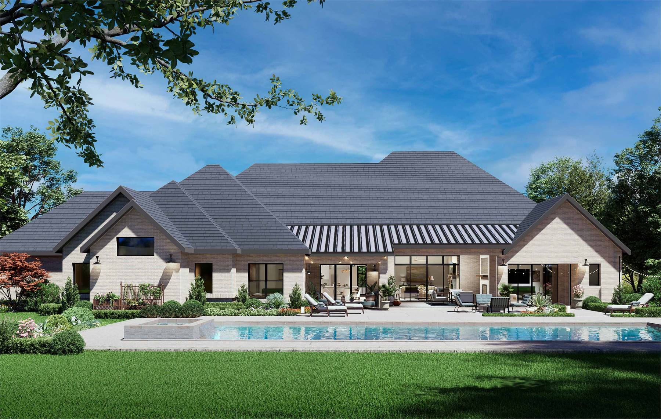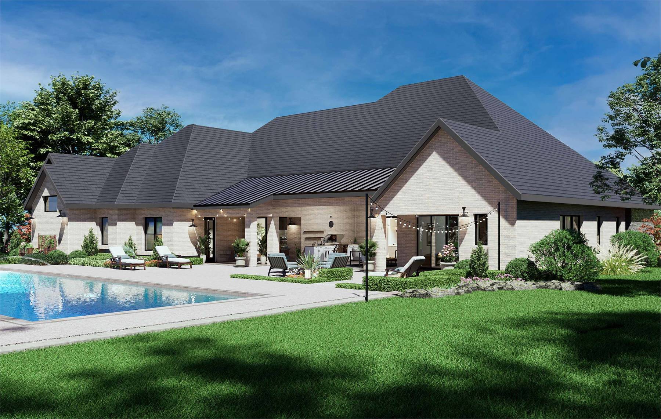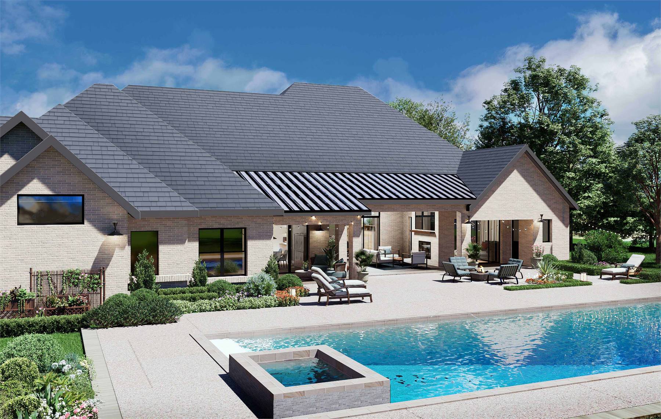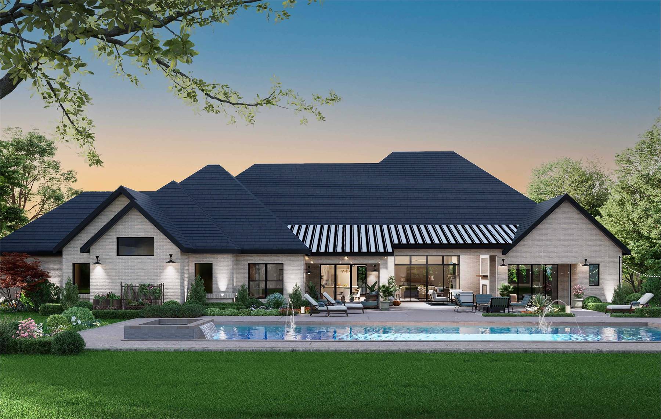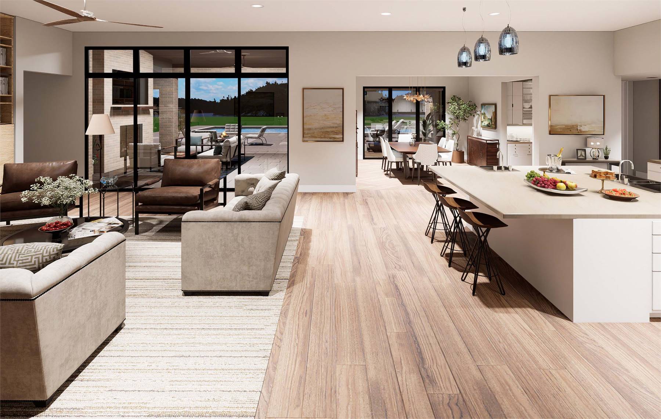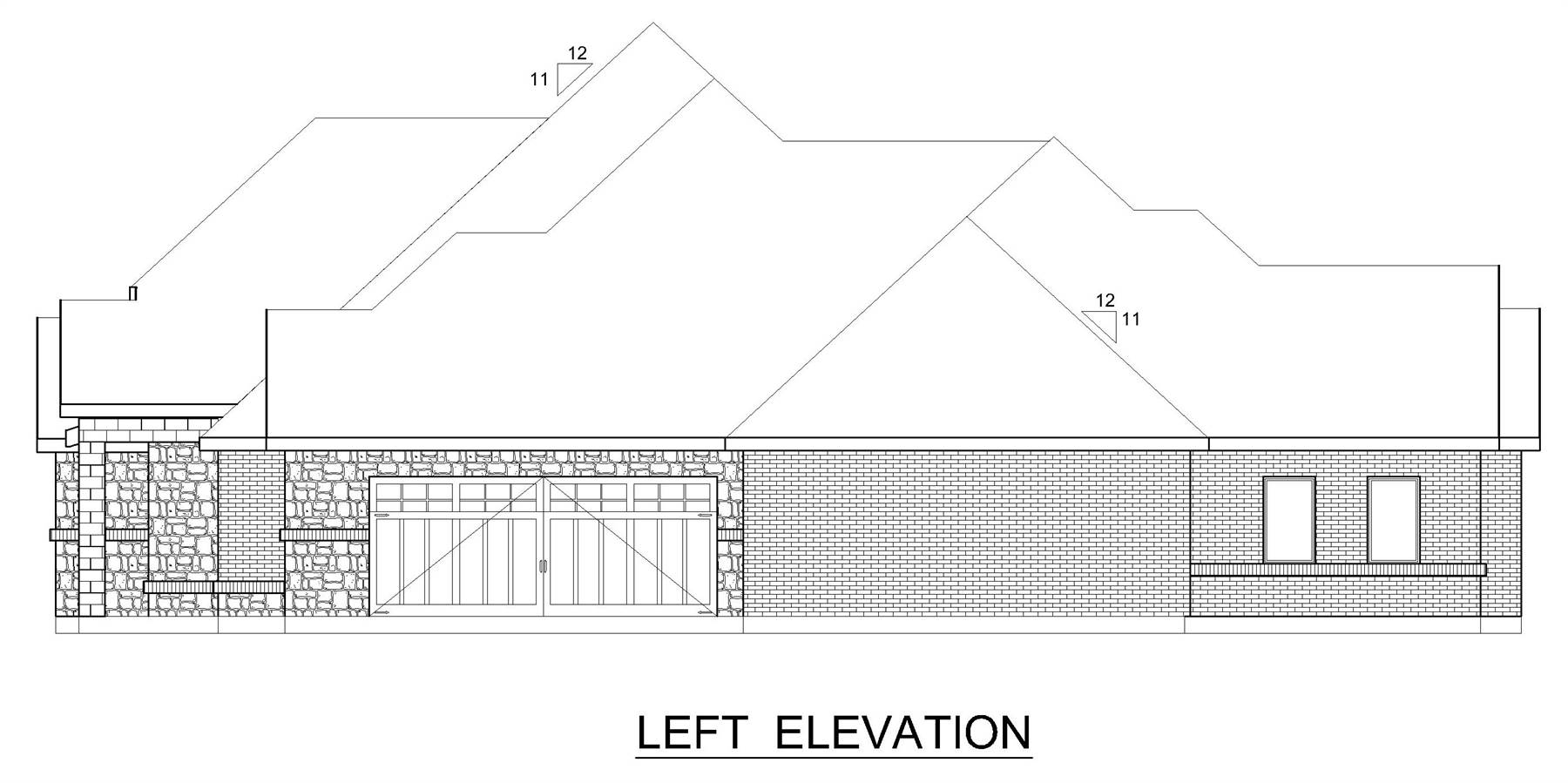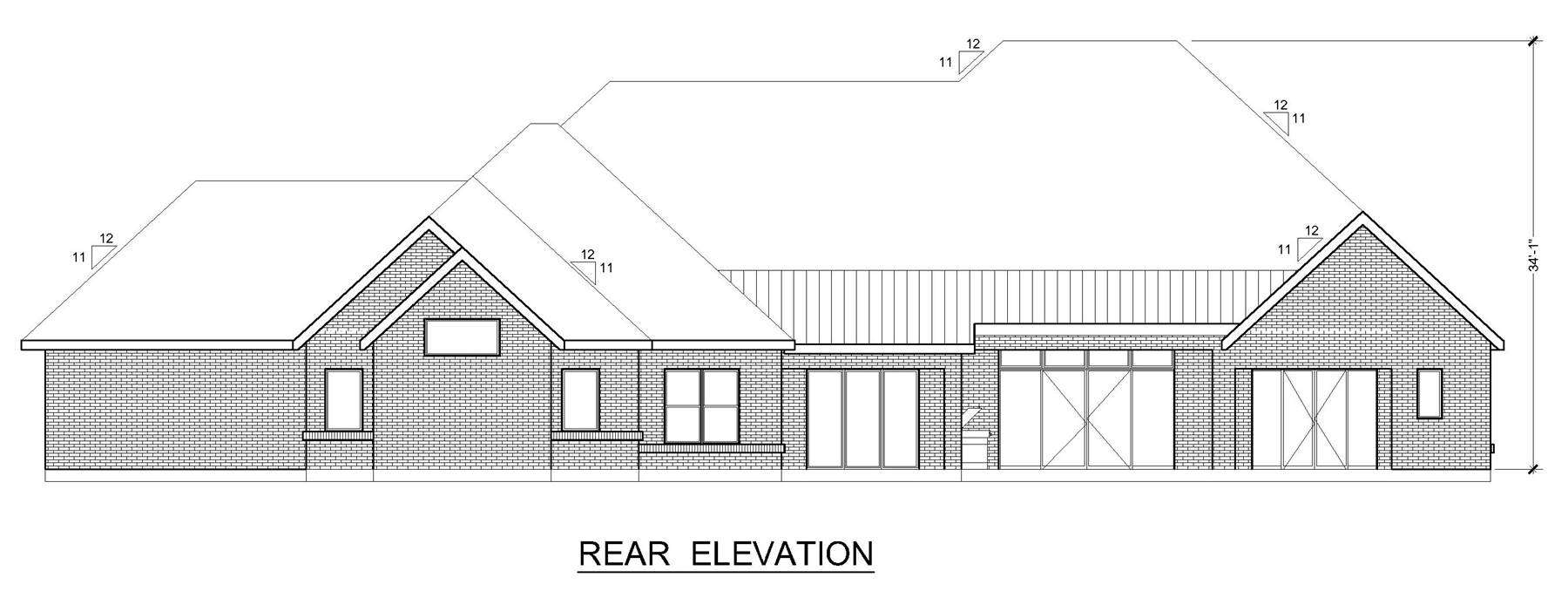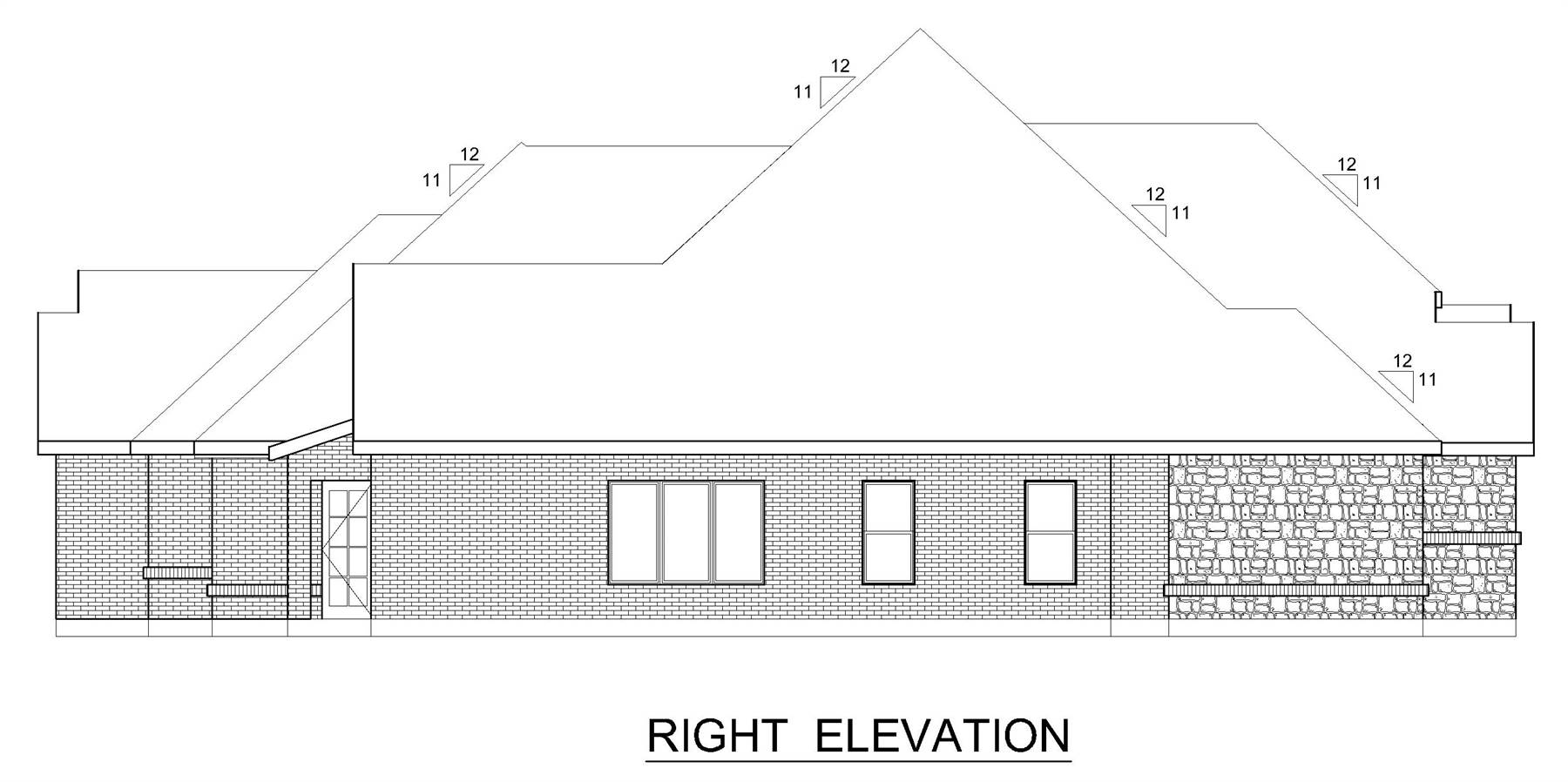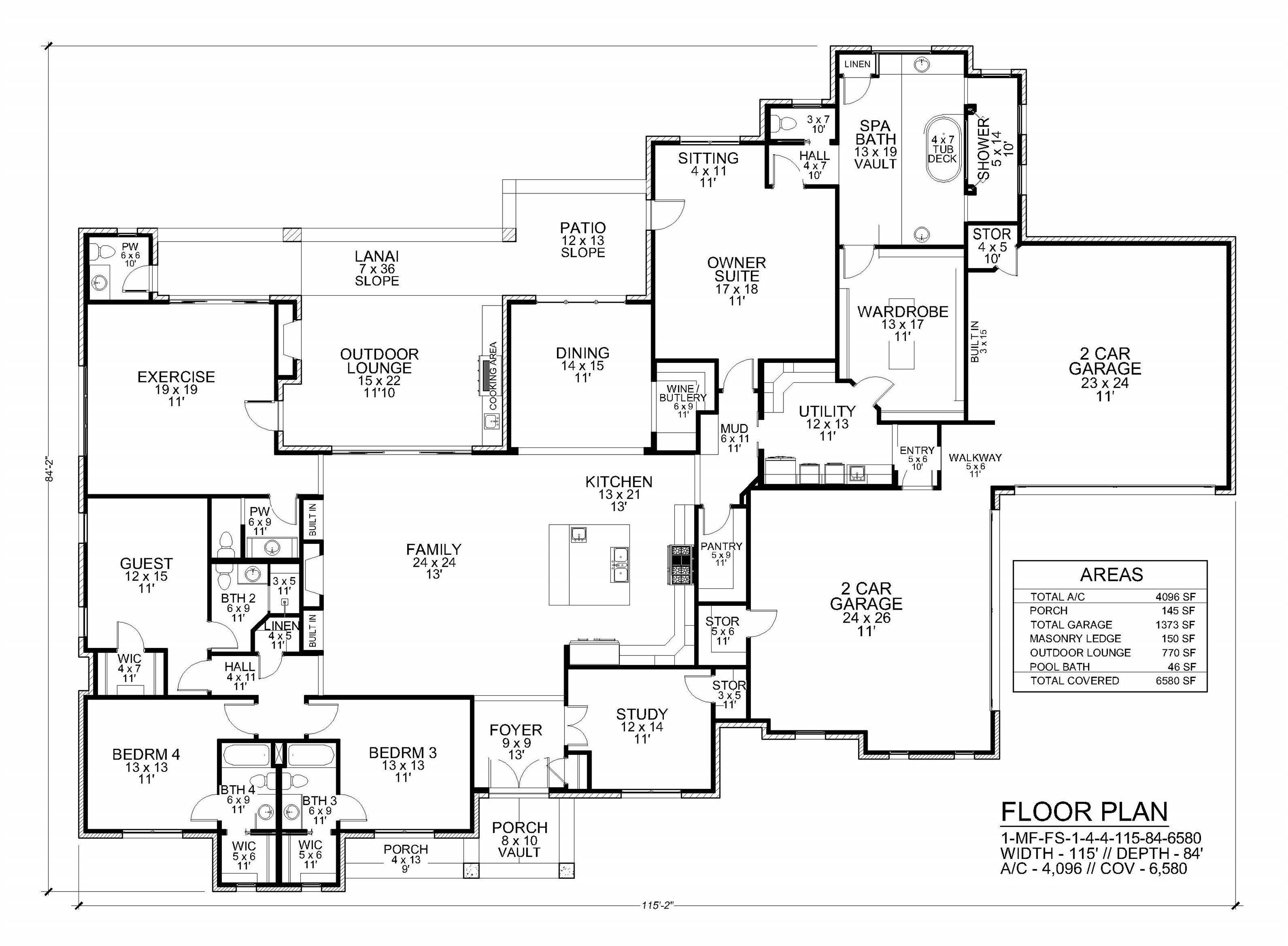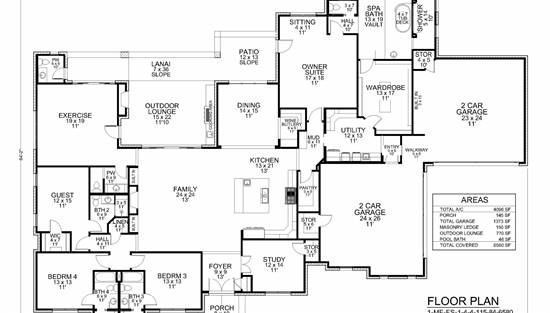- Plan Details
- |
- |
- Print Plan
- |
- Modify Plan
- |
- Reverse Plan
- |
- Cost-to-Build
- |
- View 3D
- |
- Advanced Search
About House Plan 10392:
House Plan 10392 is a 4,096 sq. ft. modern cottage designed for both luxury and practicality. This one-story home features four bedrooms, four and a half bathrooms, and a split-owner’s suite with a spa-like ensuite, soaking tub, walk-in shower, and direct access to the utility room for easy laundry. The vaulted family room with a fireplace flows into the L-shaped kitchen with a large island and a dining area overlooking the outdoor lounge, complete with a grill station for effortless entertaining. A study and private exercise room add flexibility, while the four-car split garage courtyard offers plenty of storage and parking. Thoughtfully designed with comfort and style, Pineland Hollow is a perfect blend of modern elegance and cottage charm.
Plan Details
Key Features
Attached
Bonus Room
Butler's Pantry
Courtyard/Motorcourt Entry
Covered Front Porch
Covered Rear Porch
Dining Room
Double Vanity Sink
Exercise Room
Family Room
Fireplace
Foyer
Front Porch
Great Room
Guest Suite
Home Office
Kitchen Island
Laundry 1st Fl
L-Shaped
Primary Bdrm Main Floor
Mud Room
Nook / Breakfast Area
Open Floor Plan
Outdoor Kitchen
Outdoor Living Space
Pantry
Rear Porch
Rec Room
Separate Tub and Shower
Side-entry
Sitting Area
Storage Space
Suited for view lot
Vaulted Ceilings
Walk-in Closet
Walk-in Pantry
Wine Cellar
Build Beautiful With Our Trusted Brands
Our Guarantees
- Only the highest quality plans
- Int’l Residential Code Compliant
- Full structural details on all plans
- Best plan price guarantee
- Free modification Estimates
- Builder-ready construction drawings
- Expert advice from leading designers
- PDFs NOW!™ plans in minutes
- 100% satisfaction guarantee
- Free Home Building Organizer
.png)
.png)
